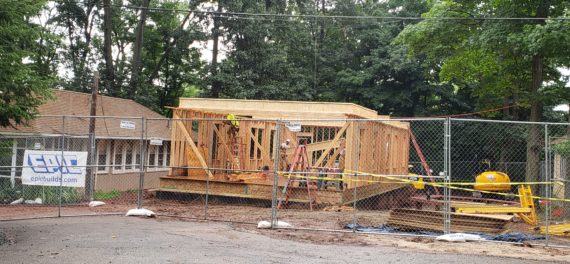Middlesex County Community College, West Hall & South Hall Construction Begins!
Back Epic was selected to provide Construction Manager/Advisor services for the new West Hall, Center for Student Services, which will house the Academic Advising, Admissions, Financial Aid, Cashier, and Registrar departments at Middlesex County Community College. There will also be a multi-purpose room with seating for 200 at round tables.
Epic was selected to provide Construction Manager/Advisor services for the new West Hall, Center for Student Services, which will house the Academic Advising, Admissions, Financial Aid, Cashier, and Registrar departments at Middlesex County Community College. There will also be a multi-purpose room with seating for 200 at round tables.
The 32,500 sf, two-story building was designed for LEED Gold Certification and incorporates materials, colors, textures and scale of the current campus buildings. The exterior will feature glass window walls in the two-story lobby and Pre-Function room, brick cavity wall construction and insulated metal panels at the top of the building. This project is scheduled to be complete in March of 2016.
Epic is was also selected to provide Construction Management/Advisor services for the South Hall which will house Biology, Chemistry, and general science laboratories as well as prep areas, coordinator offices, and the Department of Natural Sciences office. The new state of the art science laboratories will include 36 fume hoods, and lines for vacuum, compressed air, and natural gas.
The 35,360 sf, two-story building was designed for LEED Gold Certification and incorporates materials, colors, textures and scale of current campus buildings. The exterior will feature glass window walls in the two-story corridor, lobby and student lounge, brick cavity wall construction and metal panel equipment screens. This project is also scheduled to be complete in May of 2016.

Related Posts

Kiddie Keep Well Camp
Epic Management, Epic Interiors, our partners at Local 254/ Keystone + Mountain + Lakes Regional Council of Carpenters and a […]

PROJECT OPENINGS!
Epic is proud to provide 3,000 new seats for students at our two new school openings this Fall Semester. Welcome […]