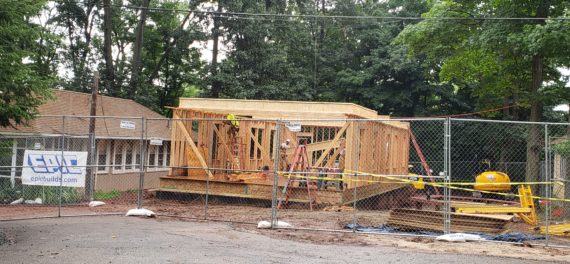Thomas Edison State College Breaks Ground
Back Epic was selected to provide General Construction services for the new Nursing Education Center featuring a welcome center for the College, meeting and conference spaces, a 1,500 sf multi-purpose room, warming kitchen, two-story lounge with a gas fireplace. The first floor also features a gallery space and testing room. The second floor includes a nursing simulation center, central control room, classrooms, student lounge, conference room, office space and support space while the third floor houses additional office and meeting space as well as a faculty lounge and dining area with sweeping views of the Delaware River.
Epic was selected to provide General Construction services for the new Nursing Education Center featuring a welcome center for the College, meeting and conference spaces, a 1,500 sf multi-purpose room, warming kitchen, two-story lounge with a gas fireplace. The first floor also features a gallery space and testing room. The second floor includes a nursing simulation center, central control room, classrooms, student lounge, conference room, office space and support space while the third floor houses additional office and meeting space as well as a faculty lounge and dining area with sweeping views of the Delaware River.
The 34,360 sf, three story building was designed for LEED Gold Certification and incorporates materials, colors, textures and scale of the former mansions located along the same portion of State Street. The exterior will feature limestone casings around the windows as well as a variety of mullions that break the glass panels into smaller components, slate roofing, brick walls and limestone accents. The interior design features include warm finishes such as reclaimed wood flooring, wood panels, doors and running trim.
Green features of the building include a dedicated parking area for fuel efficient vehicles, charging stations for electric vehicles, ample space for bicycle storage and all LED lighting on dimmer switches as well as occupancy sensors to ensure electricity is not wasted. The buildings plumbing system will save 200,000 gallons of potable water a year and 90% of the occupied spaces in the facility feature windows with views and daylighting.
Related Posts

Kiddie Keep Well Camp
Epic Management, Epic Interiors, our partners at Local 254/ Keystone + Mountain + Lakes Regional Council of Carpenters and a […]

PROJECT OPENINGS!
Epic is proud to provide 3,000 new seats for students at our two new school openings this Fall Semester. Welcome […]